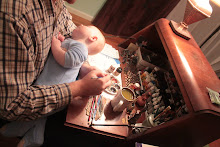Here is a refinement of his ideas:
The room number and name are in the first row of the information box, then the dimensions of the space, with an orientation of the far wall. Special room shapes (i.e. circular) are mentioned here. Then information is presented about the room contents, and sensory information when needed. This information is sorted by "obviousness", so that what the PCs would first notice when opening the door is listed first, such as a coffin on a dais, or a slavering baboon rushing for them. The information is divided into three columns, the first being "Obvious", the second "Detail", and the third being for the DM's use. The column color shifts as well, to help you keep it straight when reading the text.
For example a painted wooden chest is obvious, that it has a dwarf made brass padlock is detail (that the players would get during examination), and that the chest is trapped with a poison gas, and contains a jeweled skull worth 100gp is for the DM's eyes only.
Picture of what this looks like using one of FrDave's examples:
Anyway, nothing groundbreaking here, but it may be helpful when you are in the heat of the moment. Thoughts? Comments? Refinements?



4 comments:
First impressions, detailed impressions, and how it works - makes sense to me.
Very nice.
Have you seen Courtney's recent posts on set design? That is another method to consider. It's not quite as slick in terms of graphic design, but it allows arbitrary levels of detail.
http://hackslashmaster.blogspot.com/2012/06/on-set-design.html
Regarding your format here, I like the XYZ information, but I would provide it in less mathematical terms, especially given that there seems to be plenty of room in that line for more characters. Something like:
20' x 30', 15' arched ceiling
Thanks both of you.
@Brendan, I did see Courtney's entry, and I like how the important bits of infomation are called out differently.
However, I like the graphic of this layout, because I think it would help my often tired brain from reading too much.
Good point about the ceiling. There is definately more space for floor/ceiling discriptors, which could be important for some room shapes.
I went with XYZ though, because I decided it was less arbitrary than trying to figure out what counted as height and width etc.
Sorry for taking so long to reply...life. I very much like the cleanliness of this design. Visually, it helps compartmentalize the information very nicely.
Question: what would this look like with a monster out in the open and what would it look like if those monsters were hidden (in an ambush, for example?)
Post a Comment